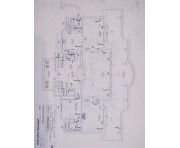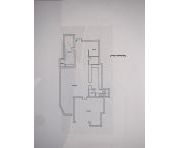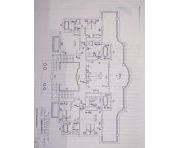 634m2
634m2
 2.000m2
2.000m2
 6
6
 6
6



Situated in Sierra Blanca, one of Marbella's most coveted residential locales, this radiant villa stands as a testament to meticulous craftsmanship and design. Its prime elevated position affords stunning vistas of the sea and surrounding landscapes. The combination of breathtaking views, proximity to the heart of Marbella (just 3km away), and a strong emphasis on tranquility and security — including 24-hour surveillance, cameras, and nightly security barriers — renders Sierra Blanca a top choice for those desiring peace without sacrificing access to amenities and beaches.
The villa welcomes with a grand entrance hall featuring high ceilings and a staircase leading to the upper level, alongside a cloakroom. The ground floor unfolds into a generous lounge with doors opening onto the covered terrace and garden, a TV room complete with a fireplace to the right, and a formal dining room to the left. The lounge connects to a well-equipped kitchen boasting electric appliances and a dining area. This level is rounded off with a guest bedroom suite.
The first floor hosts the expansive master suite, complete with a full bathroom, a double vanity with marble countertop, built-in wardrobes, and an open terrace offering spectacular coastal views. Two additional bedroom suites share this terrace, enjoying similar breathtaking views, while a fifth bedroom features a private bathroom and faces north.
The basement is designed for both service and entertainment, including staff quarters with a bedroom, lounge, and shower, a guest toilet, a two-car garage, storage spaces, a vast entertainment room with a bar and TV area, and a large kitchen.
The entire villa benefits from oil-heated water underfloor heating, hot and cold air conditioning, high-quality wooden frames with double glazing, and marble floors.
Externally, the property boasts a beautifully lit and irrigated mature garden and a swimming pool, creating an idyllic outdoor living space.
This info given here is subject to errors and do not form part of any contract. The offer can be changed or withdrawn without notice. Prices do not include purchase costs.
First of all, thanks for contacting us.
We have received your request regarding the property reference: LHV-003-JL. One of our agents will contact you as soon as possible.
First of all, thanks for contacting us.
We have received a request for a report if you lower the price of the property with the reference: LHV-003-JL
In the meantime, please have a look at this selection of similar properties, that might be of interest to you:




